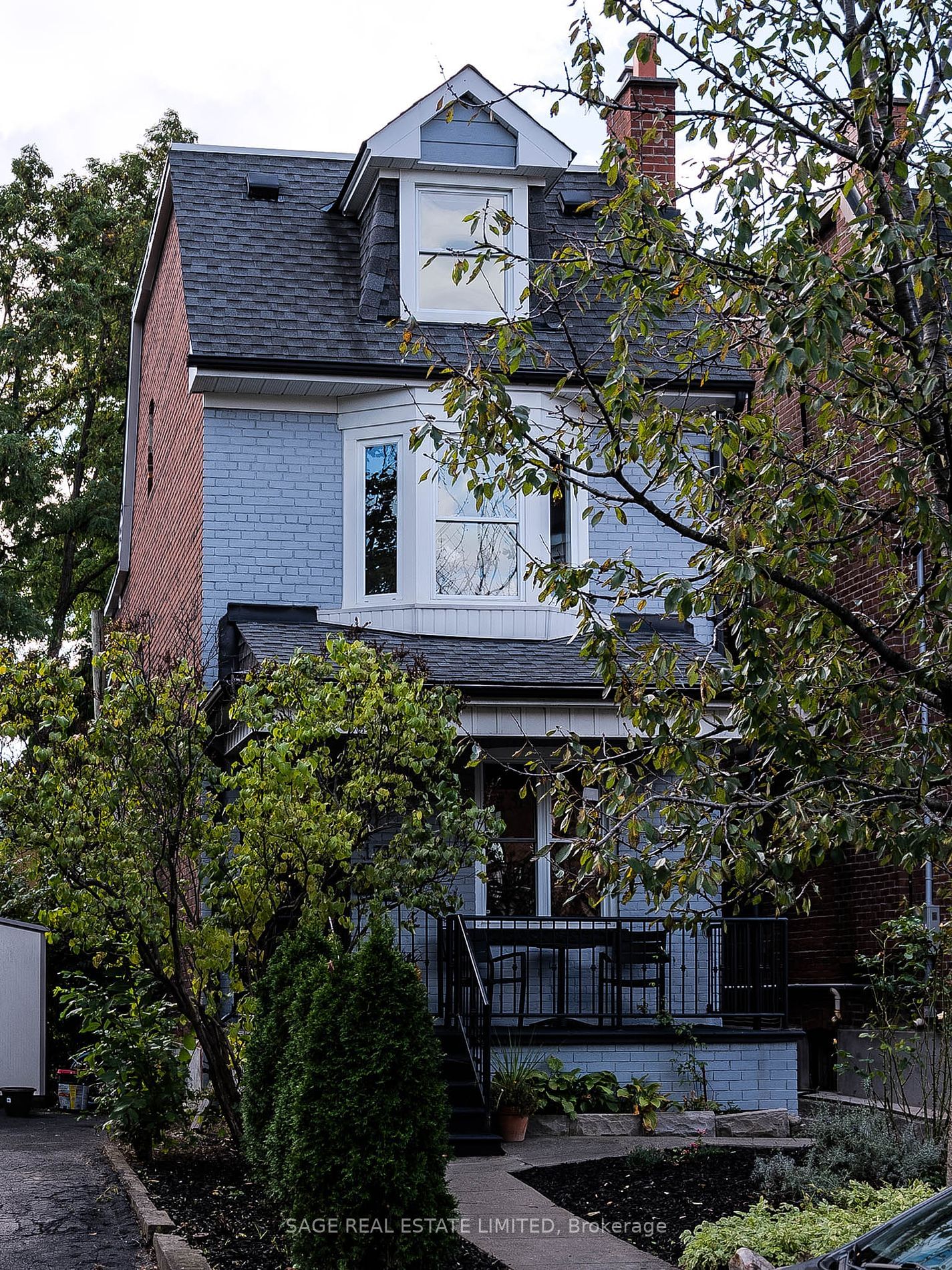$1,249,000
3+1-Bed
2-Bath
1500-2000 Sq. ft
Listed on 10/15/24
Listed by SAGE REAL ESTATE LIMITED
Sizeable detached duplex in the heart of Corso Italia. Spacious and bright, this house currently has 2 x 2 bedroom units that can easily be converted back in to a single family home, or live in one unit and rent the other. Main and basement feature a large eat-in kitchen, decorative fireplace, updated bathroom and huge basement bedroom/recreation room. Upper 2 floors feature modern kitchen with exposed brick, updated bathroom and massive 3rd floor primary bedroom with both north and south facing windows. High ceilings throughout and windows on all four sides make this an Expansive and Light Filled home. Decks on both main and 2nd floor as well as a large garden with gorgeous views of the city at night. Mutual drive with parking at rear. Steps to TTC, shops and restaurants on St. Clair West strip and Davenport Road.
2 Fridges, 2 Stoves, 2 Range Hoods, 2 B/I Dishwashers, 2 Washers, 2 Dryers, All Window Coverings, All Elf's.
W9395752
Detached, 3-Storey
1500-2000
9
3+1
2
1
100+
Wall Unit
Finished
N
Brick
Radiant
N
$4,697.23 (2023)
110.00x20.00 (Feet)
